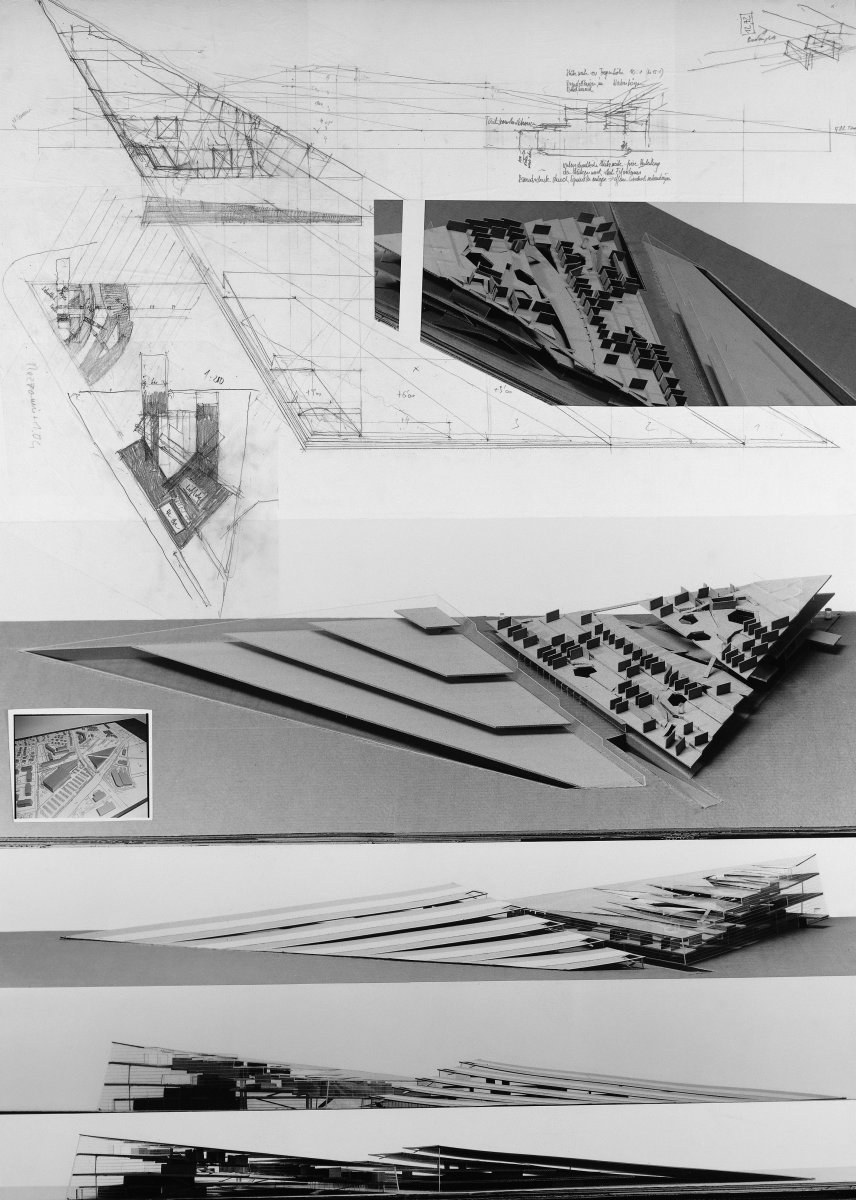Hypo-Bank Headquarter
1996 Project
Situated on the eastern outskirts of Klagenfurt, the Hypo Bank Headquarters is a semantic sign of the new housing activities taking place beyond the city itself. This endeavor, albeit questionable in terms of town planning, is meant to be substantiated by its large-scale dimensions and unmistakable architecture.
The head office is a prismatic body set upon an equilaterally triangular ground plan. It is bordered by a trapezoid business and communication center, as well as a landscape park with drawn-out parallel apartment buildings.
The business and communication center presents itself as a piece of floor space folded upwards with a rooftop parking area for cars. Beneath the tilted roof, the loft-like interior is formed like a stairway over several stories. The Bank's ascending body shell consists in a gigantic paned hall, the roof of which accommodates the entire spatial and functional program on several floors.
The center is comparable to a huge belly, freely formed under a roof and surrounded by galleries between facades and sunk floor space. It is an open environment in which the Bank presents its social responsibilities as a mentor and patron of art on the occasion of supraregional events.

