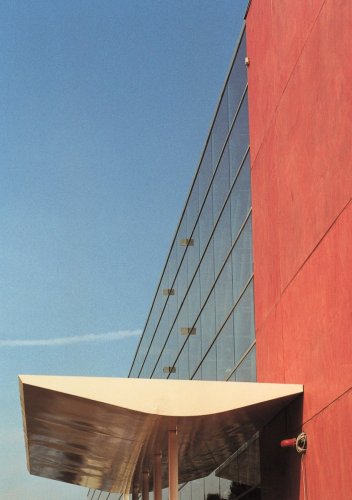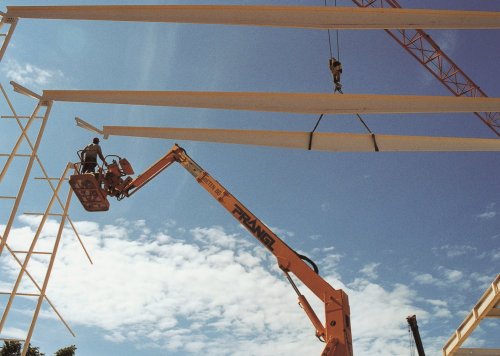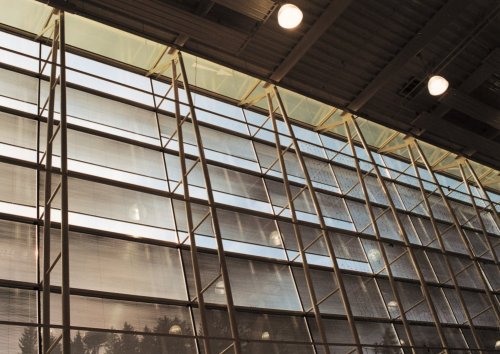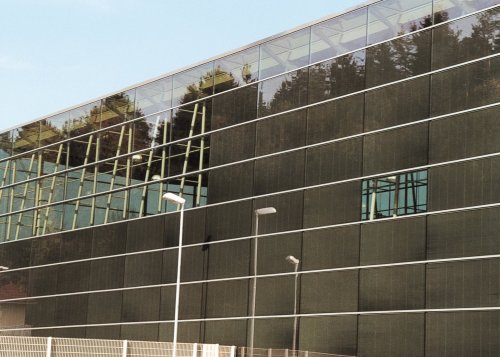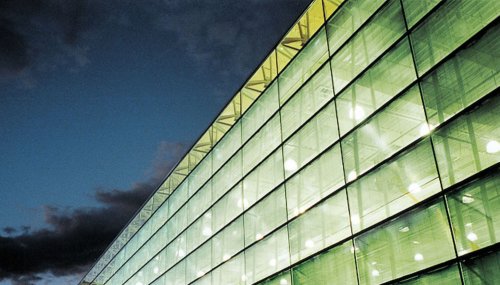Mega-BauMax
1997-99
1997 Competition 1st Prize
Such an enormous department store is no one-dimensional place. It is a reference point for the desire to purchase and a location where shopping experiences unfold. More and more frequently, such gigantic shopping facilities represent sites of information, communication and diversion, to finally become people's new waiting rooms.The primary idea of supply or purchase then becomes secondary, the designer's main objective intention being to create a milieu where the stimulus to purchase is supplemented by an invitation to stop and linger.
To create the preconditions implies selecting a large spatial cutting and maximizing inner flexibility. Moreover, the building's outward appearance must set an unmistakable sign. Those involved were aware that the decision to build on the northern fringe of the Carinthian capital city could prove exemplary. The local landscape is exceedingly beautiful, and the town's constructional development potential is found in that area. This meant demanding a declaration of loyalty, on the part of the investor, building sponsor and occupants, to an architecture that is usually not contained in the repertoire of super-, mega- and hyper-dimensional shopping malls.
The department store in Klagenfurt is a colored block of concrete into which a glass structure was inserted. The red block is 100 m by length, 45 m by width and 14 m high. The glass ashlar is of the same height, 90 m long and 20 m wide. The colored block shows no visible openings. A display, storage and sales room all in one, it is illuminated exclusively by the ashlar and dome lights on the roof. Initially to be built of glass throughout, the house is a frame construction with triangular steel plate girders and shores that are tilted inwards. Each shore consists of two steel tubes bent mutually towards one another. The shores themselves can thus take up the wind pressure and suction forces affecting the facade. Circular tubes were stuck through every 1.35 m and welded with the shore construction, preventing the shores from bulging or buckling with vertical load and simultaneously carrying the glass facade. The Plate girders connect the shores to one another and onto the bearing surface on the side of the cement roof. The glass house is roofed with a sheet showing trapezoidal corrugations.
Double-pane diagonal glazing forms the transition, imperceptible from outside, between the transparent facade and the closed roof. The two-story concrete body was built as a skeleton construction above a basement, employing semifinished material and in situ concrete columns. It offers a daylight milieu due to the partially oblique position of its exterior walls.
Thermally insulated precast elements are inserted between the slender concrete pillars. The surfaces of these prefabricated units are glazed in red, the paint being applied in several layers. The texture of the concrete surfaces is thus maintained as a background. Depending on the daylight, the block's facade reflects different hues of red, from bluish pink to russet.
On the backside of the department store, escape balconies and stairways are located in front of the facade, showing deep niches intended to protect the stored goods. The glass facade is a "climatic tool" that consists of sound-resistive glass elements, 3 m in width, with electrically controlled blinds inserted in the panes' interstices. The blinds are vaporized with silver on one side to almost completely reflect the sunlight when closed, resulting in a negligible extent of energy transfer. The facade opens and closes in three vertically divided sectors corresponding to the position of the sun. With half-open blinds, the high-noon sun is screened out, only light at the zenith then illuminating the room. With open blinds and low sun, the light falls through far into the interior. Two large ventilators, diffusing the outside air into the room through jets, manage to ventilate and deventilate the entire department store with the help of exhausters and mechanically steered openings in the roof. In part, coolers are employed for balanced temperature.
The entrances to the department store are characterized by bulged canopies, autonomous constructions standing in front of the glass facades. In the area of the so-called "Freilager" (bonded warehouse), the extension of the mall into the open is roofed by powder-coated metal sheets. These sheets are suspended between the supports, in an overlapping and slightly inclined position towards one another. The construction is of an extremely formal clarity and warrants a minimum application of material. In this respect, the roof competes with the transparent internal wall that divides the glass house. Sheets of toughened glass hanging out from the roof construction are interconnected by means of barely visible shackles and ropes.
With its glass cabin and sheeted buttress, panoramic elevator links the entrance floor with the upper level like a room moved vertically, surprising in its powerful structure and redressing the formal balance.

