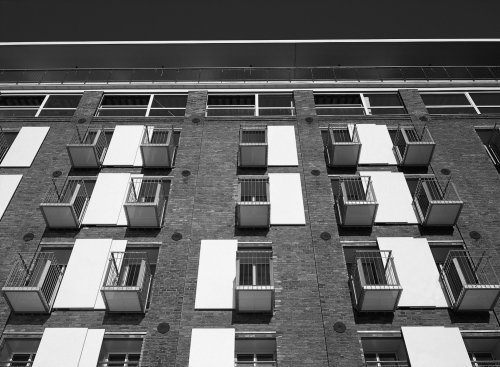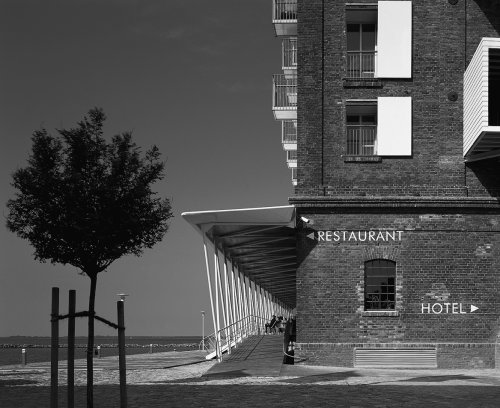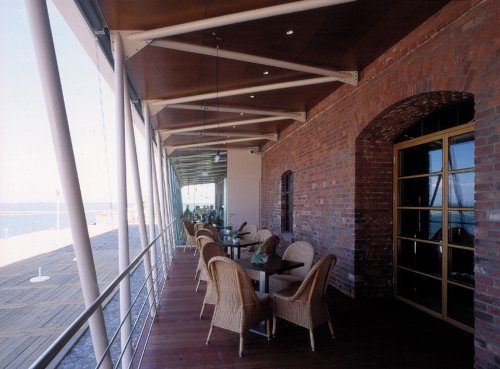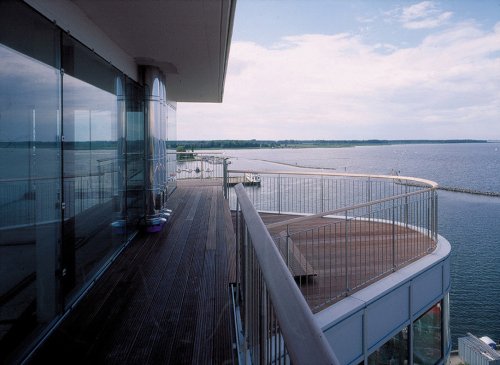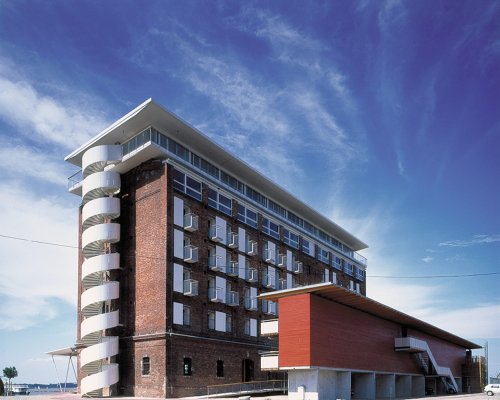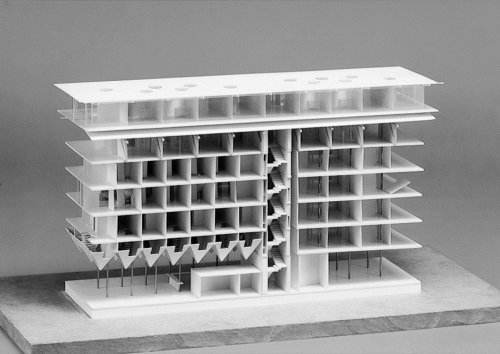Hotel "Speicher Barth"
1994-97
The Baltic seaport of Barth, an often frequented tourist center, is located at the entrance to the German peninsula of Fischland, Darss and Zingst. The town's geography is a guarantee for its future as a recreation area in the immediate vicinity of the Rostock and Berlin settlements.
A harbor for larger yachts and smaller passenger ships, as well as a local airfield play an essential role in this regard. The agricultural wealth accumulated on the coastland and the development of the port both prompted a number of storehouses ("Speicher") to be built at the end of the 19th century. Of these, the one reconstructed as an apartment hotel was the most important building, albeit neither the first nor the oldest. Measured by today's architectural standards, the old granary concept has proven extremely effective and constructively functional: The facades of hard-fired brick stand by themselves and are designed as enclosing walls that are closed and graded in their heights. Considering an upward decrease in loading, the exterior walls are 77 cm thick at the level of the first one and a half stories, thinning down to 25 cm at the top story level.
The floor-bearing beams and iron girders rest on the walls' offsets. In terms of function, the storehouse was divided in two sections: The larger part to the south, called "Schütte" (chuting container), served as a grain silo with twenty-one house-high chambers of nailed and glue-laminated timber. The northern section was used as a stockroom for sacks, over six stories in height, called "Böden" (floors) in the original plans. On every floor in the stockroom area, cast-iron columns carry pierced iron chapiters through which I-girders are fixed. Each chapiter also serves as a base for the column resting upon it. It is a simple yet splendid system building construction that in no way has been changed. Today, the new hotel is a functionally closed organism comprising apartments, a restaurant and festival hall, a winter garden, club and seminar rooms, and a wine cellar and sauna.
Paned sun porches upon a parabolic ground plan are placed in front of the shoreside facade. In front of the southern facade, a winding staircase serves as an escape facility for all floors and as a hotel entrance into the first upper story. The hotel reception area is located on the second floor, as well as the seminar rooms. The apartments are integrated in the existing "Schütte" silo construction. Openings were made in the dividing walls of the original grain silos and the chambers connected to form apartments. The ground plans are narrow, yet two-story and building-deep. In the former stockroom for sacks, the open ground plans of the "Böden" were "furnished" with partitions, bathrooms and kitchens to become apartments. Small balconies were attached to the facades of the apartments to the west, with white sliding shutters in front of the openings which are closed when the rooms are vacant and open when occupied. The new verandahs to the north give a view over the inlet and the Baltic Sea. Open fireplaces were built in between the verandahs and the living rooms and heat both units. Winding staircases link the penthouses, concrete constructions with circumjacent roof gardens and canopies, to the top story lying underneath.
Floor-to-floor vertical and horizontal slide windows and dome lights illuminate these duplex apartments. The restaurant is located on the first floor, over a meter above seaport level. It is accessed through the terrace, itself reachable over a ramp and a stairway. The restaurant bar is concreted into the room, and an openable wall of broadly curved and heavy cloth separates the restaurant from the lecture and club room. The terrace and winter garden are located outside of the storehouse and built of exclusively uniform elements, V-shaped supports connecting the ground floor to the roof and canvas applied as cladding. Along with a hot room, cold-water basin and fresh-air terrace, the sauna is located on the basement floor, between the storehouse's foundation walls.
This story was dug more recently and lies below sea level. A three-story annex was set up in front of the building's east facade. Protruding over the car parking area, this concrete construction shelters more than fifty storage rooms paneled with red-coated wooden boards. Nowadays, canopied wicker beach chairs, water wings, surfboards and inflatable motorboats are all stored there.

