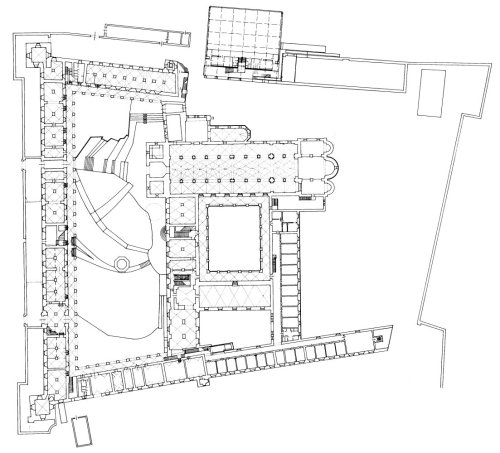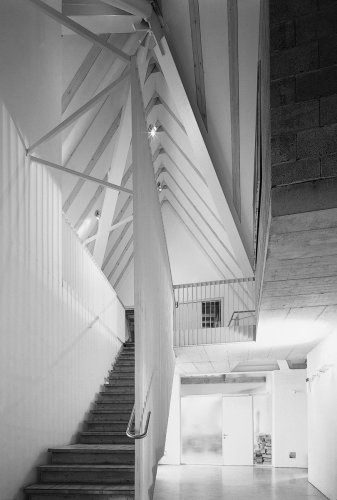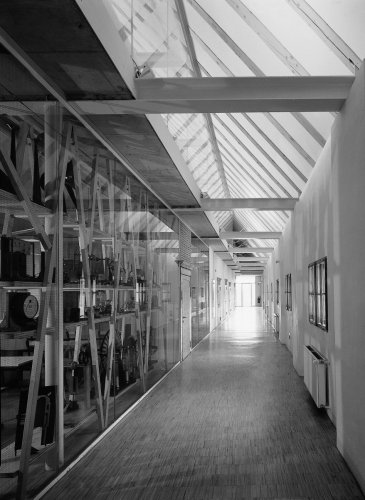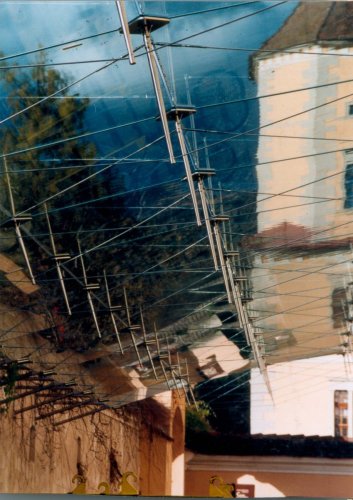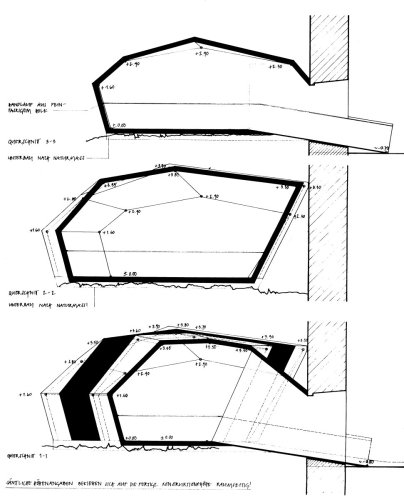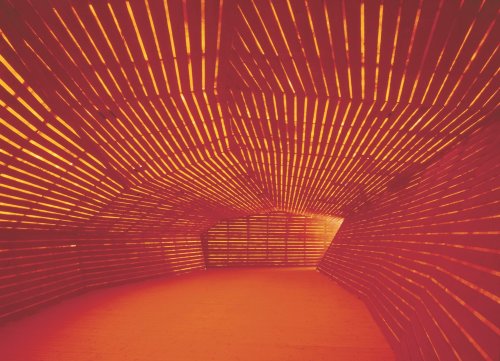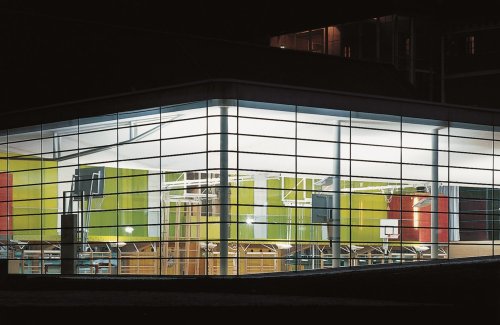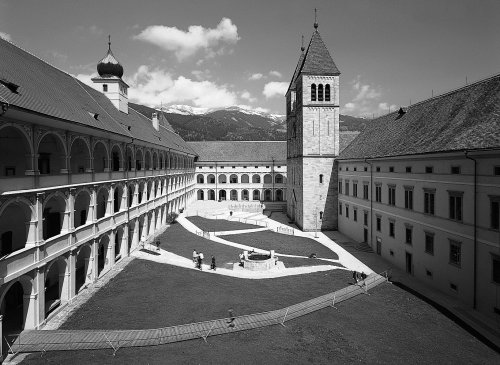Abbey of Seckau
-2003
On account of its basilica, the Abbey, founded around 1400 at the foot of the Seckau Alps some 1000 m above sea level, is a jewel of Romanesque architecture.
In terms of contemporary and stylistic history, it is a testimony covering more than eight centuries. The closure of the monastery by Emperor Joseph II was followed by its reestablishment by Benedictine monks in 1883. The convent high school and an annexed boarding school were added in 1926. Before winning the competition for an up-to-date adaptation of the Abbey and high school in 1988, Volker Giencke had already rebuilt an old edifice into a tutorial and conference hall for architects, and another house to be pulled down was turned into a dormitory. These proved to be the first internationally acknowledged examples of "new constructions in old environments" produced by the so-called Graz School of Architecture.
Since capital was hardly sufficient to build, Giencke first developed a long-term concept, planning to adapt the monastery's constructional substance to new functions, alongside its partial demolition and reconstruction. "What counts is to be radical in thinking, and that implies starting at the roots, going back to the monastery's original architectonic structure and, on this basis, to create anew.
"Cloister architecture has never been superficially cheap, but rather always imaginative. We'll have to go ahead three steps in order to go back two in emergency cases. This means we are forced to face reality with a vision. I have no doubt that monasteries have ever been built differently".
Volker Giencke
The northern tract was partly demolished and rebuilt, the exterior classified as a historical monument was barely changed, yet fresh material was used to a substantial extent. A new stairway was attached in the east, redefining the end of this wing and creating a connection with the newly built gymnasium. The reconstruction, placed under an existing scale tile roof, is abundant with inventions. Without a visible bearing construction, its facade of sound-resistive glass represents a physical separation between the inside and outside. In the so-called "Zwinger" (outer ward) in front of the western facade, a glass roof "dangles" above the entrance to the school, a guyed construction that even resists the load of possible avalanches from the roof. The cloister courtyard accessing the basilica is concreted in steps and pedestals. What is encountered here comes close to Mediterranean flair. The Abbey's cultural program is complemented by annual cultural events and exhibitions. Beside the representative halls of the monastery, the rooms include a freely formed heating construction, paneled with red-coated planking and covered with translucent sheets. The likewise translucent thermal insulation allows the light to fall into the room from between the boards. A spatially fascinating atmosphere is thus created, with barely a constructional effort. This architecture's sympathetic character is brought about by a mental effect arising from the architectonic production and offensively applied functional incongruities.

