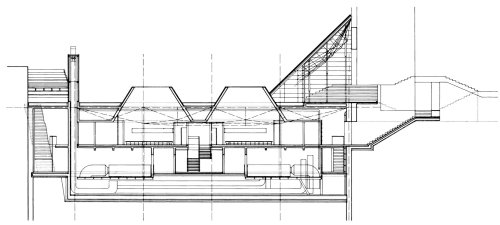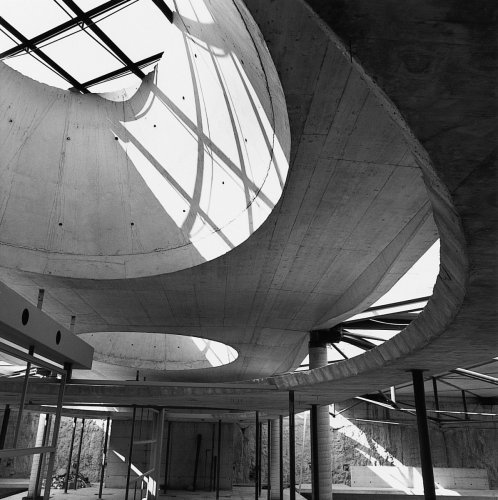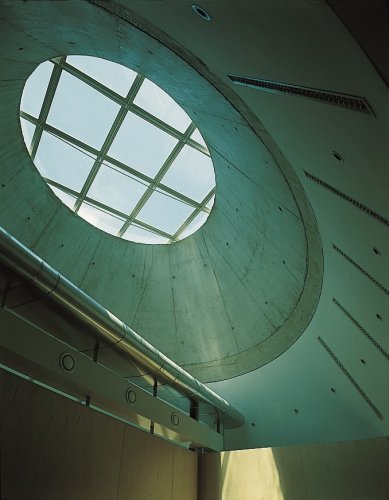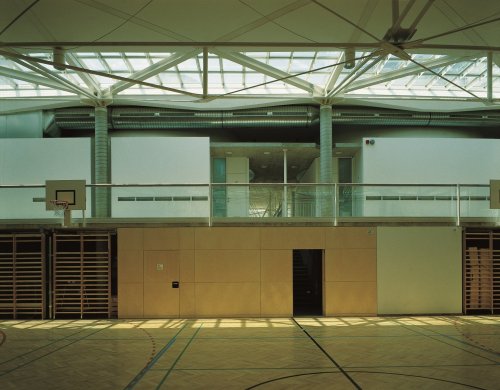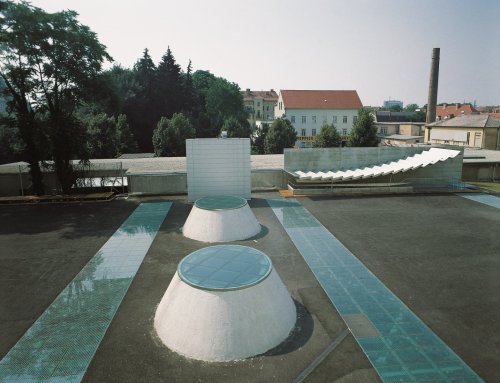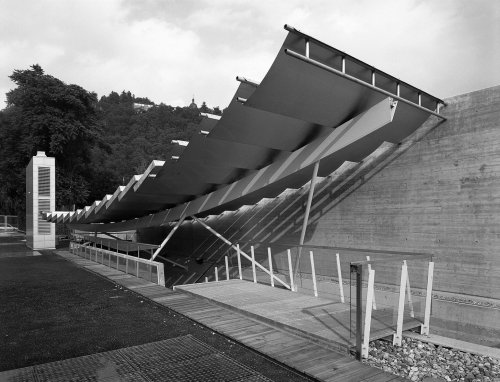Double Gymnasium - Kepler
1991-92
1987 Competition 1st Prize
Johannes Kepler spent part of his lifetime in the city of Graz. One of the largest and most important high schools in town, emphasizing mathematics and science, is named after the famous astronomer.
It was constructed around the year 1000 in today's Kepler Street and is directly adjacent to Kepler Bridge, connecting the banks of the River Mur at the foot of the Schlossberg hill. On two sides, the L-shaped design of the building showing center and corner projections encompasses a school yard that is just large enough to close the building's shape into a rectangle. The yard has never been a free space for school activities, but rather a traffic and storage area. The original main entrance to the school used to be on one of the busiest streets of Graz and had to be closed, the lobby located at the entrance thus losing its stately function.
The task set in the course of a competition, advertised in 1987 and won by Volker Giencke, was to design a new main entrance, a tract for administration and a double gymnasium. Since the sports hall assumed exactly the same proportions as the school yard, Giencke located it underground and adapted the school yard to serve as a Cour d'honneur for the new entrance and as an open-air recess and sports grounds.
The architect proposed a steel-glass construction for the new main entrance on the southern side of the main stairway, and an open steel construction, extending the eastern facade, for the offices of administration and management to be enlarged. Neither the new main entrance nor the annex have since been realized, and the school yard has remained a makeshift arrangement. Planning of the top story development, allocated to Giencke in the framework of a holistic concept, was terminated and a trivial solution materialized. Merely the Double Gymnasium was built according to the architect's plans, now representing a remarkable underground hall construction. Although it is a good ten meters below the ground, it never gives the feeling that one is doing gymnastic exercises at that level. The daylight and sunshine that fall into the room through four wide glass slits are sufficient to illuminate the gyms and generate a surprisingly pleasant spatial atmosphere, even though the shovels, intended to divert the daylight to the white-coated soffit and from there to the hall's floor, were never installed. Two-story service facilities are located between the two gyms.
On the first basement floor, cloakrooms and changing rooms are integrated between the entrance gallery to the left and right of the closed structure. It is a bridge construction that connects the staircase with descending steps from the school yard. The entire construction is illuminated by two large cones of light over an elliptic ground plan. The ellipse was chosen to give light to the changing rooms, the lavatory and the toilets, with one top light each. A stairway, freely hanged into the room, leads to the levels of the gyms and the storeroom and technical facilities. The tripartite design of the underground hall foresaw gyms to the left and right of the central service tract. The Double Gymnasium can be accessed directly through the main stairway and is linked to a shaft into which elevators may be installed subsequently. After school hours, the gyms were additionally intended to serve as a sports hall for the entire city district. A wide exterior stair leads to the level of the cloakrooms and changing rooms for such out-of-school purposes. The stairway is roofed with stainless steel sheets that cover the circular tubes like linen, and the tubes are mounted into a lateral concrete wall. This impressive construction, although never built according to the original plans, is based on a fascinatingly simple concept.
The competition project planned a single, yet dividable hall, since the school is equipped with neither an assembly hall nor an auditorium. On the narrow sides, bleachers were installed above the cloak- and storerooms. This solution could not be carried out in its full scale. Volker Giencke attempted to make perceptible the original idea of a single hall by means of the optical and spatial permeability shown by the central structure. Unfortunately, an air-conditioning system was installed alongside to the present ventilation equipment, taking up the entire height of the opening between the soffit and the intermediate ceiling above the cloakrooms. Due to a constant ambient temperature of 13° C, however, it will never be necessary to put the air conditioner into operation. On the contrary: The gyms’ low-lying position of the gyms, the geothermionics of the enclosing walls and their heat storage capacity facilitate low-energy operations, without the need to cool in summer and with low heating costs in winter. Merely sufficient ventilation must be ensured.
In the course of hall construction, reinforced-concrete diaphragm walls were dug through to bedrock level. The roof structure of the gymnasium roofs are 250 mm thick I-section joists that diagonally cover the rectangular sports grounds. The reinforced concrete roof was cast between the I-sections. Steel stirrup reinforcements were welded into the I-sections and connected to the roof reinforcements. At the truss joints, stretched and intersecting tensile steel elements are attached to the compression bars with joint pieces and protect the comparatively lightweight structure from bending. Corresponding to the introduction of the tensile forces, the supports of the steel-framed construction are welded from steel sheets. Four wide glass strips, a composite construction with double-pane laminated glass, illuminate the gymnasiums and allow trucks up to 25 tons to traffic the courtyard.

