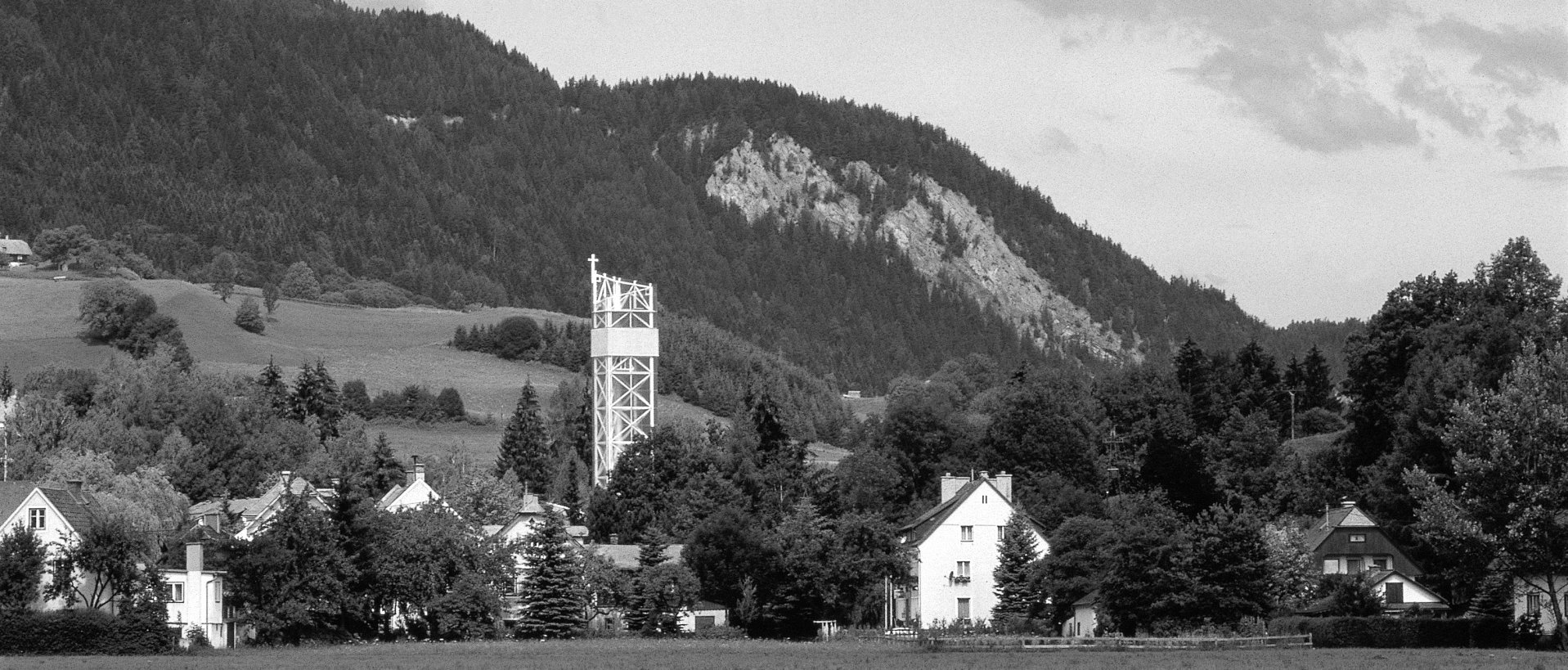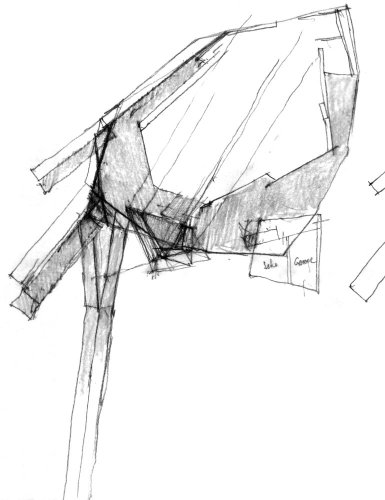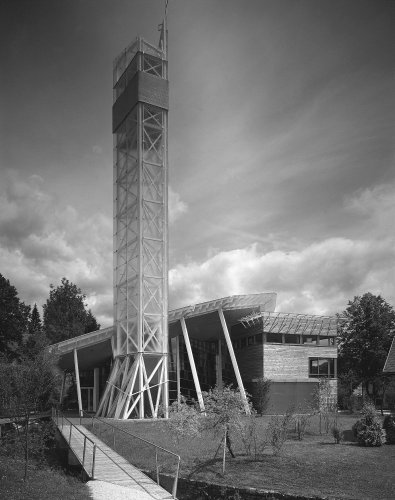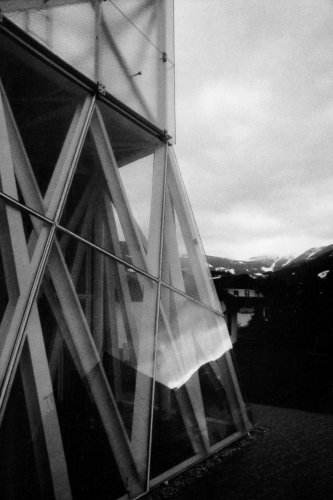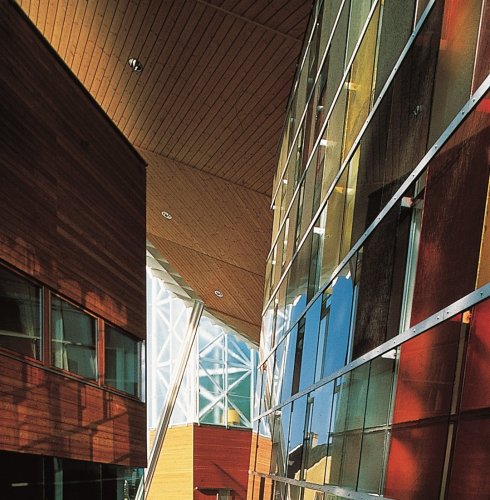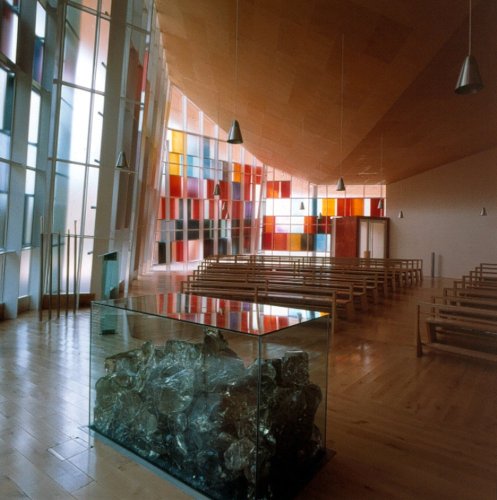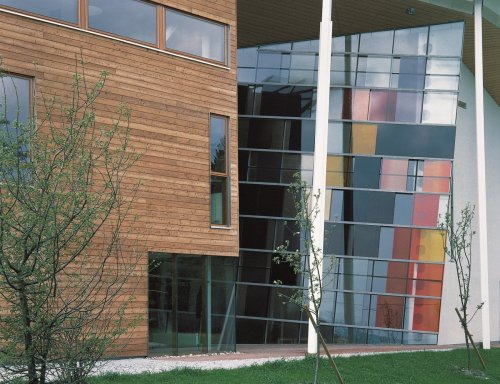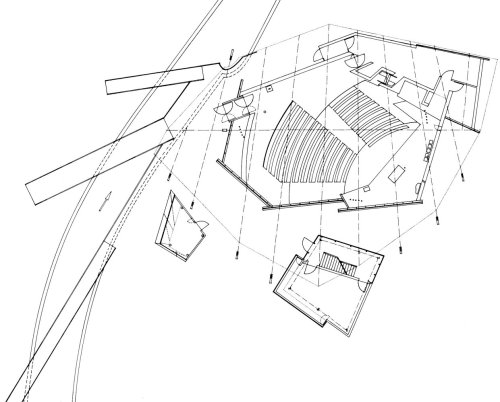Church of Aigen
1990-92
1985 Competition 1st Prize
This developed property is a free square located in the center of Aigen, a Styrian village in the River Enns valley, and separated from the village square by a creek. To the north, a rock ridge marks off the property, while a state road crossing the village runs along its southern limit.
A pebbled path with old fruit trees leads from the street to the Church. Three small footbridges, constructions of stainless steel and oak, cross the brook and connect the village square with the church square. The latter is surrounded by the Church, a detached steeple and a two-story parish house. The Church's ground plan corresponds to a scalene polygon with stout walls towards the north and east and colored glass walls on the south and west sides. The vestry and a conference room are located behind the concrete walls. A two-leaf wall accommodates the staircase to the roof, the confession room and an organ niche.
The nave is sunk and the sanctuary slightly elevated. A choir pedestal adorns the Church's western facade across from the altar. Covering part of the church square, a bellied wooden roof closes the Church's interior at the top. Broad steel sheet coffers coated in white rim the roof and create a constructive connection between the wooden beams and stanchions. At its deep point, the grassed roof is drained into the brook flowing by. The cubiform parish house is a steel construction with larch and glass facades. According to its ground plan, the campanile is a warped rectangle. It is 32 m high, resting upon a broad English basement and topped by a belfry. Its steel framework is paneled with glass sheets that are fastened elastically and point by point.
