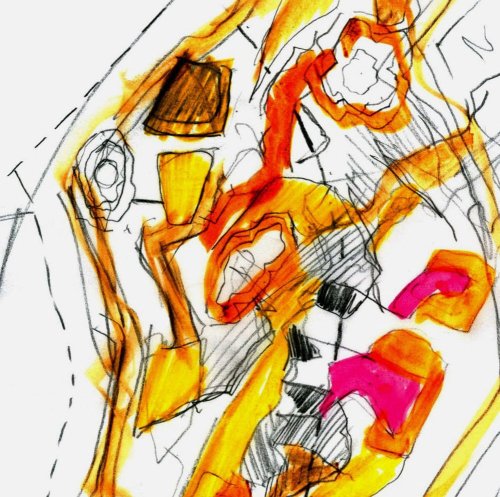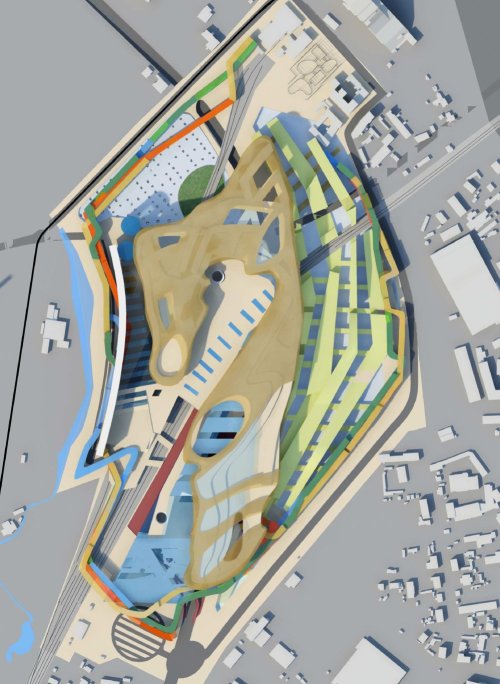New City Center
The traffic that flows through the site takes people into and through the “belly” of the New Centre, without separating its urban functions. Visitors will cross either over it or under it and experience it visually as a different form of speed, as a dynamic rather than a disrupting element.
The “belly” is an urbanistic gesture that gives the impression of an interior landscape with squares at various levels and light openings towards the top and to the sides. All urban functions can be accessed from the belly.
In terms of urban planning, the draft for the New Centre in Tornakalns provides 6 zones:
• The protective zone of the Riga historic centre that is included on the list of the UNESCO World Heritage Sites. We do not touch this zone, except a small portion on the east side. The railway museum, the fire station and a new architectural structure that has already been planned are to be located here.
• A uniform but expressive building zone in the South-East with shopping and entertainment facilities on the lower floors below ground level - 2 to 3 floors - and a mix of offices and surgeries on the upper floors - 1 to 5 floors. Several two-storey structures with private flats and a hotel function complete the buildings towards the top - penthouses.
• The buildings between and above the new “urban motorway” and the railway line, leading off from the southern edge of the site and extending into its centre. This zone comprises the new bus station, the new railway station of Tornakalns, a conference centre and the administrative complex of the Riga city council that extends upwards from street level and leads into an extensive park 20m above.
• The buildings alongside the Marupite, opposite Uzvaras Park.
The existing avenue on the banks of the Marupite provides access to the complex of administrative buildings used by public institutions. In the form of a narrow, curved and approx 45m high structure.
• The buildings alongside Uzvaras Boulevard. A street façade with an open, higher ground floor, situated on top of each other or jutting out and set back, accompanies the north-eastern side of Uzvaras Boulevard. It is located opposite Uzvaras Park.
Behind the façade we find the largest public square of the New Centre as well as the railway museum.
• On top, above the centre of the site and thus above all other functions, there is an open housing structure: atrium houses and penthouses with a view of the historic city centre and of the Daugava. 

