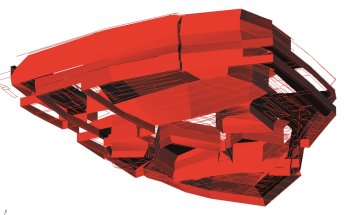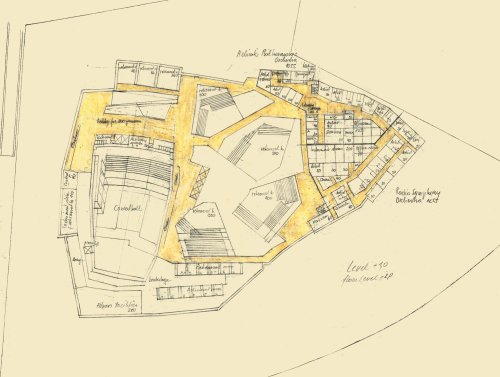Music Center 1+2
1999 Project
The first step of the present competition was intended to more precisely define boundary conditions in terms of town planning - in particular, to propose an intelligent traffic solution for the area between the central station and Finlandia.
Indeed, the traffic concept of urban development planning was confirmed as being unimaginative: The lot was planned to be traversed by a feeder road on the surface, directed to the city expressway that was subsequently to run underground. This traffic route inevitably cuts through the spatial and scenic connection between the railroad station, the Museum and Music Center with Finlandia and Töölönlahti Park, but also through the cross connection between Mannerheim Street and the area of the station. Moreover, the development of the site and concomitant landscape architecture, both disturbing in terms of urban planning and banal architecture, had never been thoroughly discussed - although this would well have been feasible. These circumstances made those involved in the competition query the significance of the first competition step.
Finally, the frustrated contestants were obviously relieved to be limited to the Music Center as an exclusive task for the second step. The fact that nearly seventy architects' offices participated cannot be explained but with idealism - and no other meaning can be attached to "So what?!", the title Volker Giencke gave to his contribution to the competition. This project was intended to accommodate a concert hall with a foyer, five rehearsal halls, the Sibelius Academy, the Radio Symphony and Philharmonic Orchestras, in addition to a restaurant, cafe, and a host of side rooms. In this regard, the project is convincing in an organic consistency that does not conflict with the emphasis given to the independent functionality of all facilities. The transparency of the foyer, ending only at the enveloping shell of the concert hall itself, and the single-level access to the hall are together concepts that never before had actually been put into effect in concert house building. The arrangement of the Orchestras in one structure, defining the building complex towards Mannerheim Street, is as reasoned out as the accommodation for the Sibelius Academy, in which the building is concluded and combined on its uppermost floor, including the roof as a location for open-air performances. The restaurant and the cafe make up a part of the facade towards Töölönlahti Park, with a view on the lakes and cliffs, the town in the background, and the trains pulling in and drawing out of the railway station. The City's intention to misuse this landscape for the benefit of commercial architecture is simply negated.




