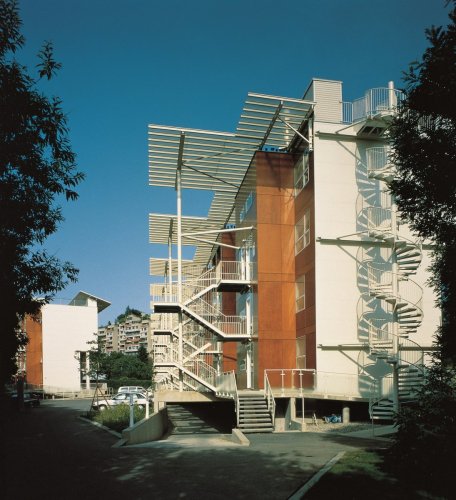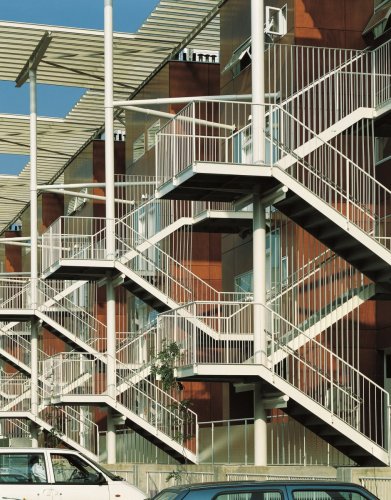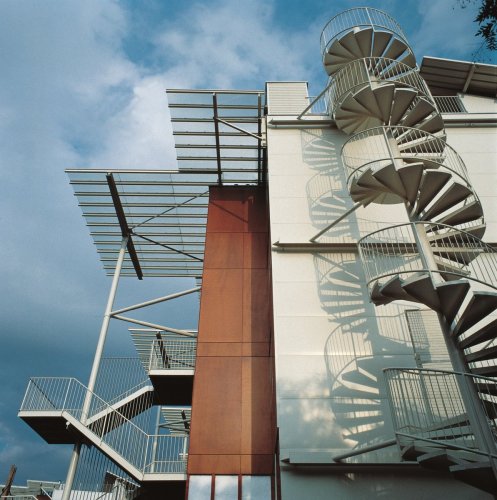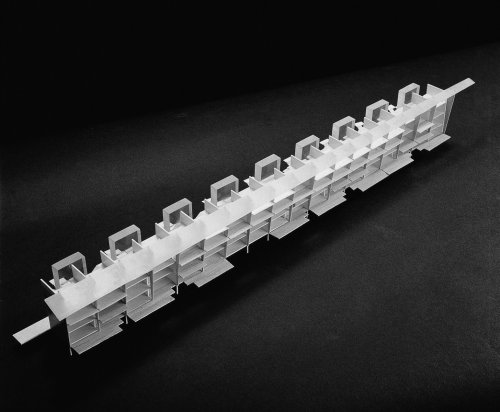Housing "Carl-Spitzweg-Gasse"
1992-94
1987 Competition 1st Prize
Under the motto of "Favorably Priced Constructions in Lowrent Housing", a nationwide competition was advertised in 1987 for the construction of fifty apartments. By the public announcement of an award, the "Modell Steiermark" enterprise not only wanted to put square-meter prices up for discussion, but especially unconventional solutions.
Of course, its objective was also to remain under the usual costs. Volker Giencke was awarded the first prize, and project implementation and administration was assigned to a residential housing cooperative. The cornerstone was then laid, not for the project, but for years of prclusive management, to finally reach its climax when the director of the cooperative tendered his resignation on suspicion of bribery. Object management was then temporarily incumbent upon lawyers. Only in the early summer of 1991, in a phase of extreme building activity in Styria, did the cooperative advertise construction work, leading to prices at least 15% above current market rates. The cooperative definitely withdrew from the project and offered the subsequent proprietors of the apartments to purchase the realty. An autonomous body was spontaneously founded but failed to eliminate the exorbitant uniform prices. However, it did make an effort to revoke expenditures on construction that were not absolutely necessary and in particular to get the construction itself going. This time, the delaying action on the part of the authorities, who showed little experience in dealing with autonomously administered projects, had to be taken into account.
This multiple dwelling is already fascinating at first glance, as it in no way complies with external conventions, neither with the ascetic "apartment building" exercise, nor the continuously changing emergence of different forms associated with "merry multiple villas". Not even with the artistic design characteristic of Graz, which is frequently more quick-witted between the fronts, but then proves philistine rather than rebellious. Two four-story, half-timbered buildings were equally organized, yet of different lengths, and show a wedge-like, dynamic position to one another within a park landscape that is built up loosely and restrainedly in general. The structures are simple, but they appear very complex and intricate due to the plastic attributes of their roofs and staircases, the interplay of property-related free spaces, the use of ship plywood as a surprising facade material (on the cold access side) and enameled glass (on the warm south side), and finally an open studding for the parking area. The bearing construction consists of an unadorned concrete slab construction of little depth.
For this reason, the apartments' various recreation rooms total up with the advantage of light coming in from two sides and an orientation in the longitudinal axis. No single room is dependent on artificial lighting, neither the side rooms, the toilets, vestibules and bathrooms that are virtually integrated ex muros on the access side, nor the parking area located under the building. The ground plan is structured both uniformly and flexibly, such that consistency is maintained between prefabrication and the individual layout of rooms. The only fixed points are the prefabricated sanitary block modules and the load-bearing cross wall at the center of the lower housing developments. To a limited extent, even the kitchens and hanged open facilities can be disposed of in terms of size, arrangement and orientation. Duplex apartments are arranged on the upper floors in order to limit the distance between the ground level, apartment doors and individual front doors to one or two sets of steps. With its possibilities for individual access in public space, this quite unusual concept gives an impression of house-like apartments. Along the lines of Le Corbusier, the roof is consistently conceived as an important, "granted" garden within an urban composite structure.
Klaus Dieter Weiß




